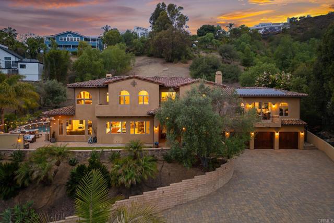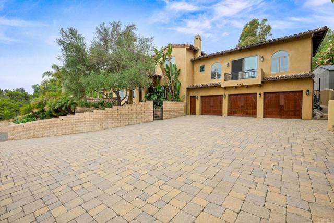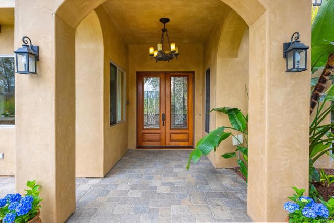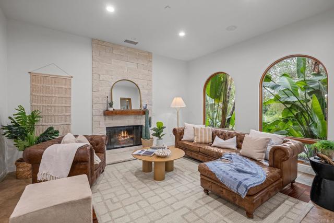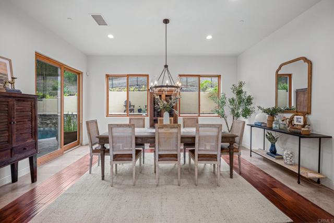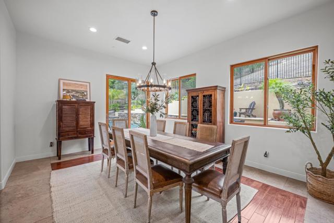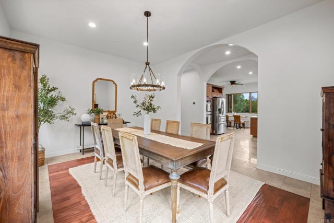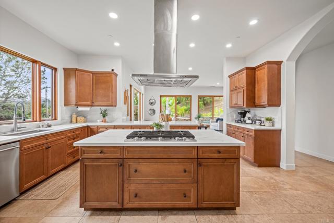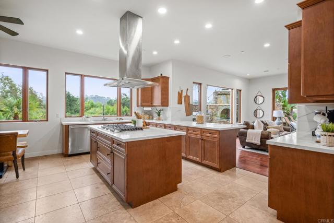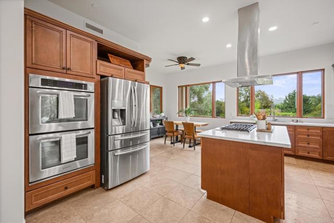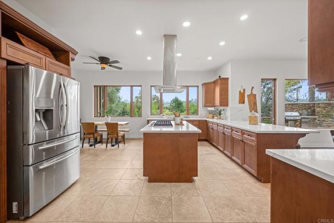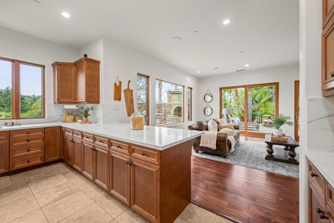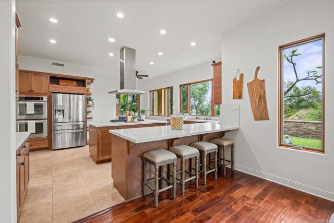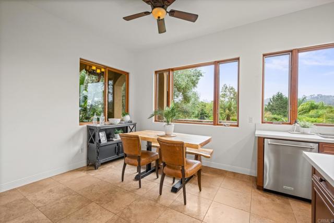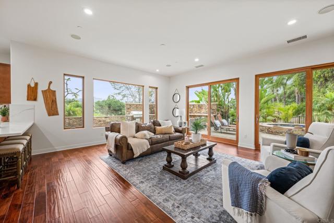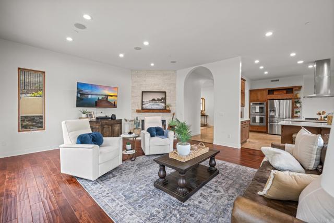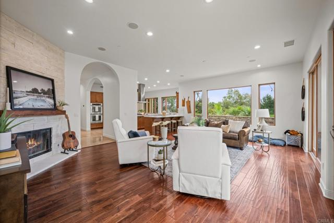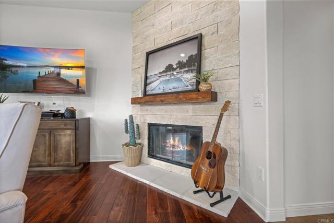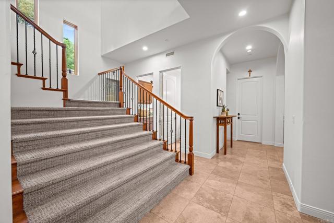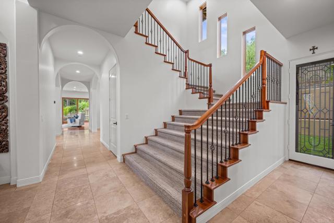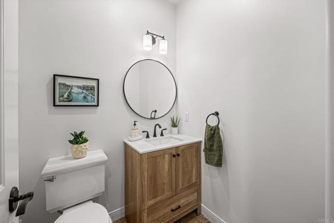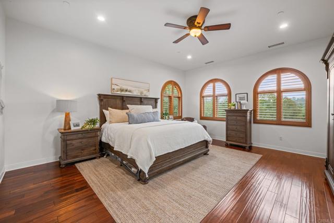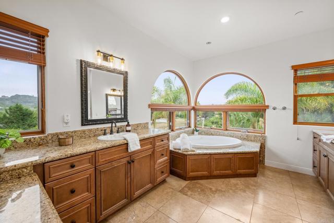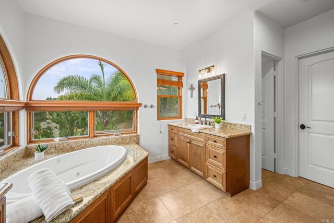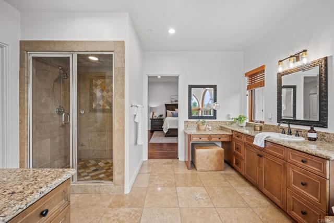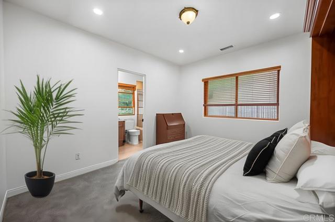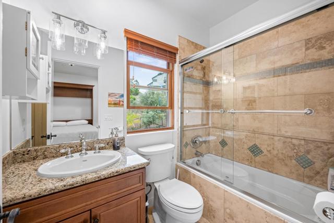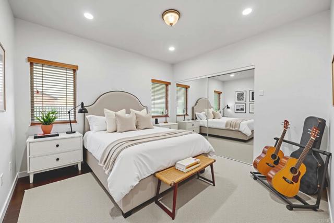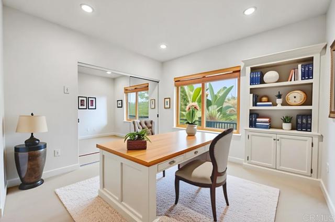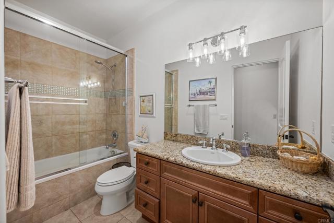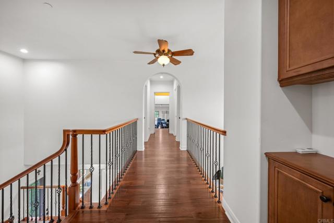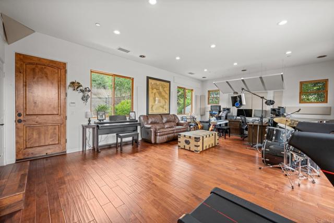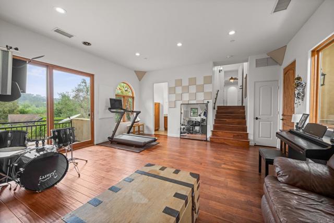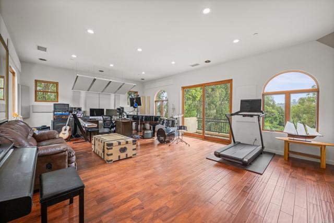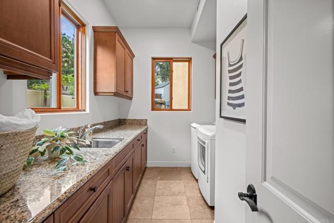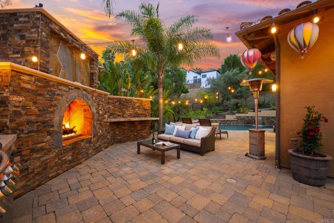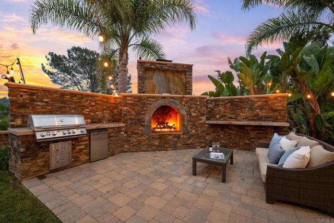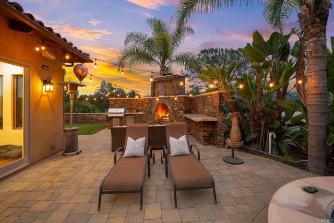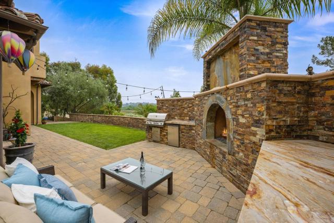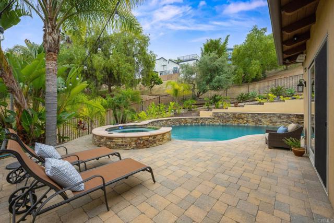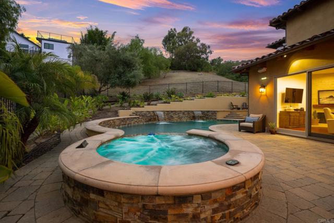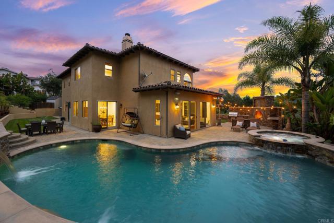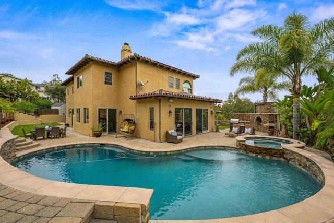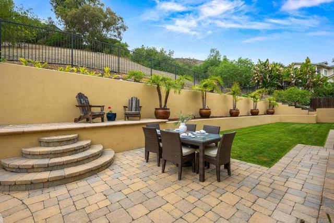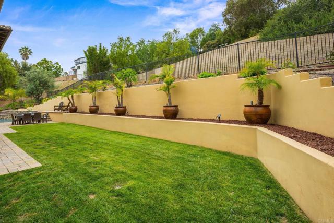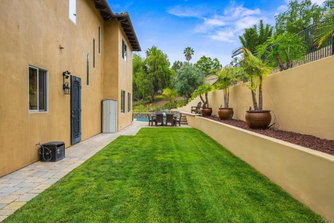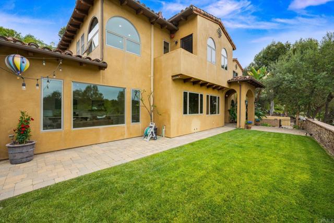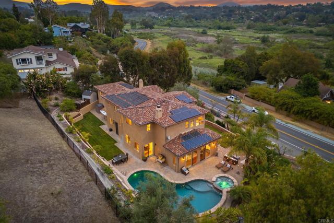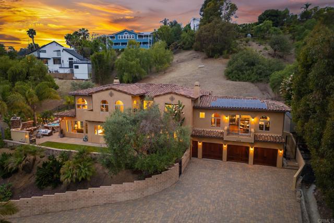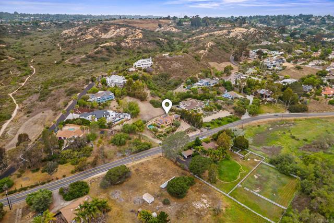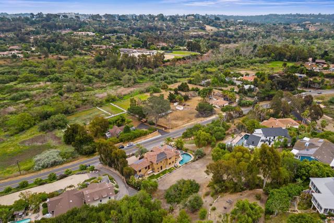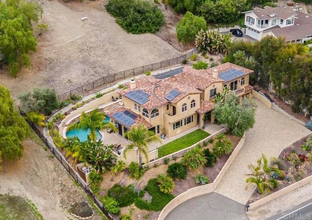4149 Manchester Avenue, Encinitas, CA 92024
$3,300,000 LOGIN TO SAVE
4149 Manchester Avenue, Encinitas, CA 92024
Bedrooms: 5
span widget
Bathrooms: 5
span widget
span widget
Area: 4192 SqFt.
Description
From the moment you arrive at this custom West Olivenhain estateperched above the San Elijo River Valleyyoull feel the presence and charm of a truly special home. An extended paver driveway and lush tropical landscaping set the tone, blending the relaxed vibe of coastal Encinitas with refined European aesthetics. This home was designed for both luxurious living and effortless entertaining. A grand solid wood and iron front door welcomes you into the expansive interior, where natural light pours in through wood-cased windows and soaring ceilings highlight the custom craftsmanship throughout. The open floor plan offers both connection and space, ideal for families or multi-generational living. The front living room features a reimagined fireplace clad in El Dorado White Elm stone, setting a warm and elegant tone. Continue through the formal dining area and into the heart of the homea stunning great room that flows seamlessly outdoors through multiple sets of doors, creating a true indoor/outdoor entertainers dream. The remodeled kitchen anchors the space with stainless steel appliances, a gas range with statement hood, custom cabinetry, Oppulence Quartz countertops, a walk-in pantry, and a cozy breakfast nook. The adjoining family room, complete with a second fireplace, offers views of the lush backyard oasis. Step outside and be transported to your favorite tropical destination. The resort-style yard features a saltwater Pebble Tec pool and spa, a custom stone fireplace, built-in BBQ island, terraced tropical gardens, and paver walkwaysall illuminated by upgraded solar-power
Features
- 0.49 Acres
- 2 Stories
- 3 Car Garage
- Private Pool

